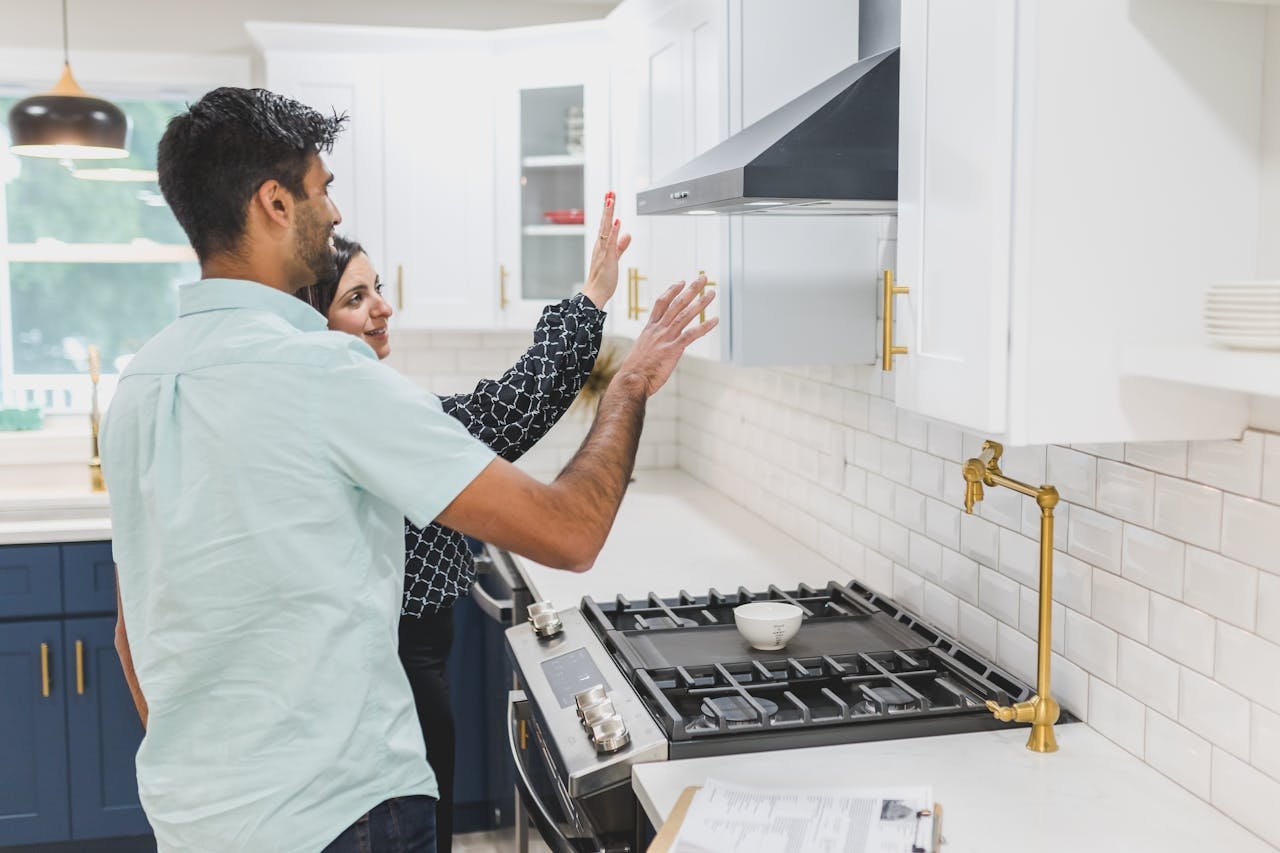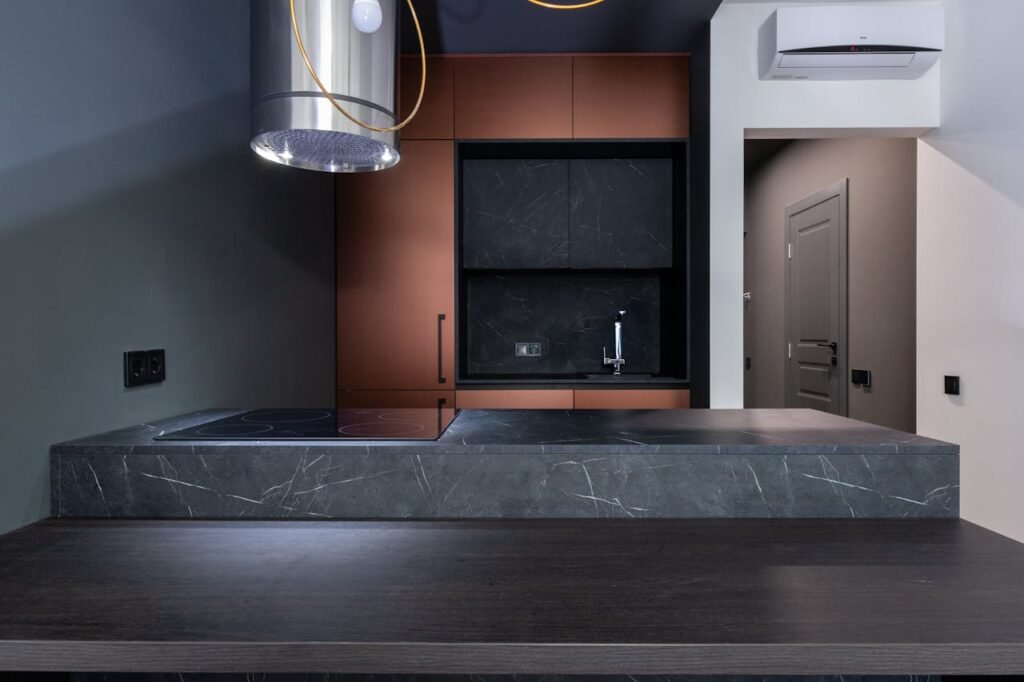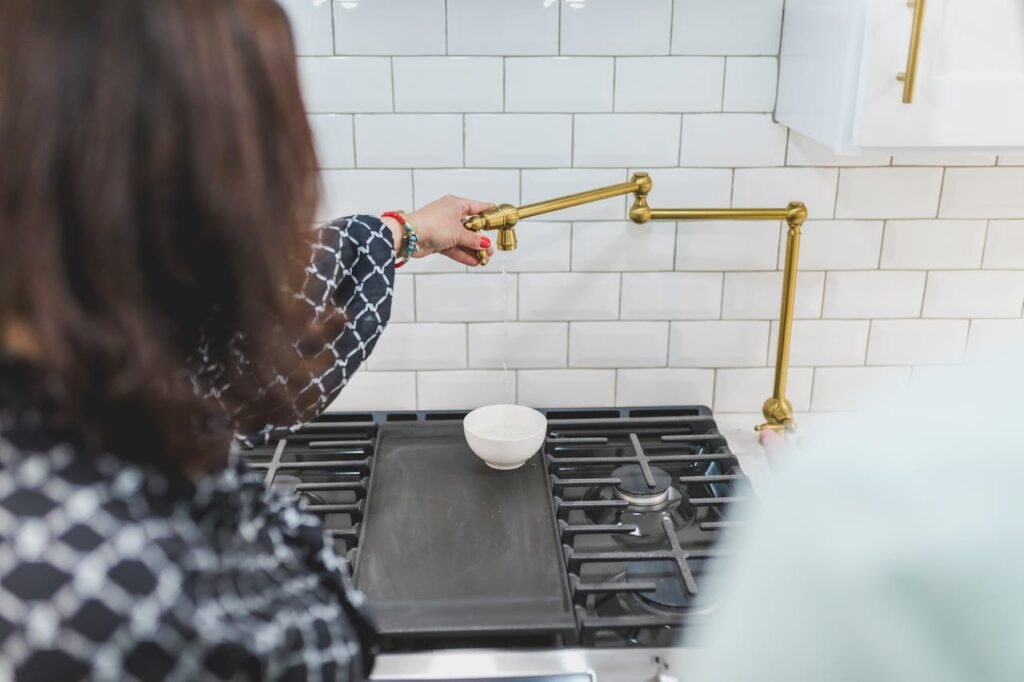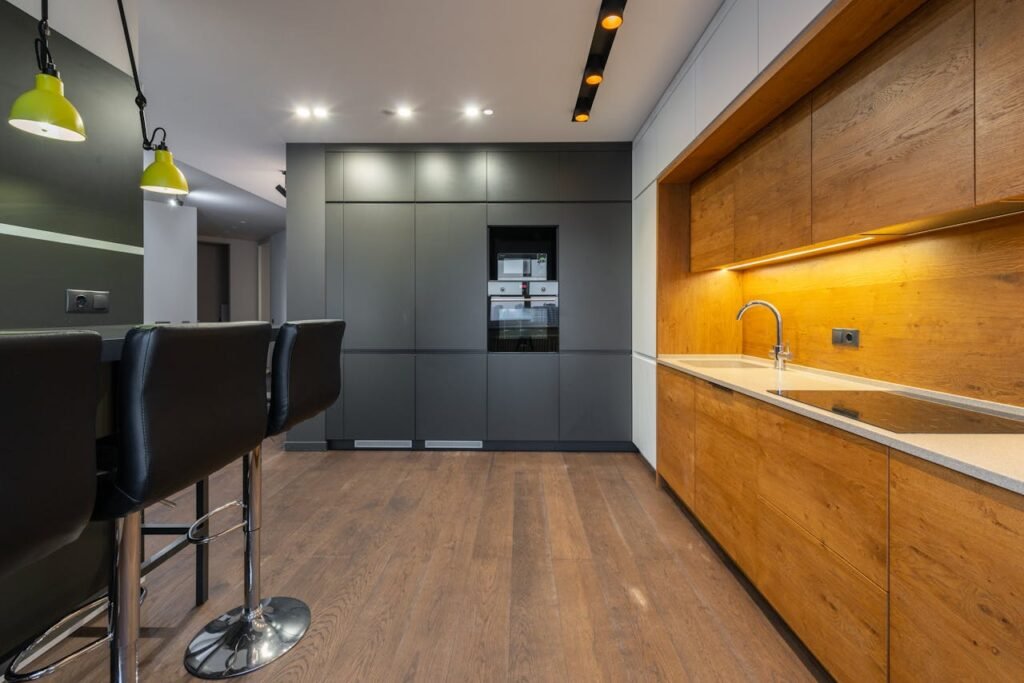Written By: William Gregory | September 29, 2025 |

Right, so you’ve decided to finally tackle that kitchen renovation in Melbourne. The one where the cabinet doors hang wonky and everything’s held together with hope. Maybe you’re going full demolition, or maybe it’s just a refresh. Either way, someone’s going to mention council permits, and suddenly your straightforward project feels complicated.
Do you actually need council approvals to renovate your kitchen? Sometimes yes, sometimes no, and frustratingly often—it depends. Figuring out whether you need a building permit now beats discovering unpermitted work when you’re trying to sell in five years.
Some renovation work is black and white. If you’re doing structural changes, plumbing alterations, gas work, or electrical modifications, you’ll need a permit.
Structural work is the obvious one. Knocking down walls, even if you reckon they’re not load-bearing—that’s not your call. Any structural changes need a registered building surveyor to sign off under the Building Act 1993. That includes steel beams, roof modifications, or anything involving structural modifications. I’ve seen homeowners argue a wall “definitely isn’t load-bearing” only to find out during demolition it absolutely was. Not fun, and definitely not compliant with Victoria’s Building Regulations 2018.
Plumbing work triggers permit requirements too. Relocating your sink? Moving plumbing connections for a dishwasher? Adding a water line? All needs permits because it’s licensed trade work. Even simple pipework changes can be complex if not done by someone who knows how to comply with local council standards.
Gas and electrical work is the same. That new oven or fancy cooktop needs proper installation, and your tradies will pull permits and lodge compliance checks with the VBA (Victorian Building Authority). Upgrading your switchboard? Adding power points? Your sparkie will sort the building permit application.
If you’re extending the footprint—building out or adding space beyond your existing roofline—you need both a planning permit and building permit. Planning deals with whether neighbours will complain about overlooking or neighbourhood character. Building permits ensure your plans meet structural standards. Two applications, two waits with your local council or municipal building surveyor.

This is where homeowners get confused. Cosmetic stuff—new cabinet doors, paint, benchtops, splashbacks—may not need permits. But the moment your “cosmetic” job touches anything structural, electrical, gas, or plumbing, you likely need a permit.
Example: replacing benchtops. Simple, right? Except now the sink moves 200mm left for better layout. Suddenly you need a permit for plumbing modifications. Or the new benchtop means power points need relocating. There’s your electrical permit requirement.
Windows and doors confuse people constantly. New window where there wasn’t one? You’ll need a permit. Replacing an existing window same size, same spot? You may not need a permit—unless you’re in heritage overlays. Whether you need approval depends on your zone and council rules in your suburb.
If your place sits in a Heritage Overlay—chunks of Melbourne are, particularly Carlton, Fitzroy, Richmond, Hawthorn—even internal renovation work can need planning permits. That pressed tin or old floorboards might be protected.
Your property might also be in neighbourhood character overlays, design overlays, bushfire zones, or environmental overlays. These mostly affect external changes but can impact kitchen renovations if you’re adding windows or extending. Every council interprets these differently, adding complexity to the permit process.
So you need a permit. Here’s how to obtain a building permit:
Step 1: Get plans drawn by a registered building practitioner. Actual architectural drawings with measurements, materials, structural calculations, and compliance with relevant building codes. Essential for the building permit application.
Step 2: Choose between your local council or a private building surveyor. Councils are cheaper but slower. Private building surveyors cost more but move faster. Either way, they’ll check your plans meet Building Regulations 2018 requirements.
Step 3: Wait for approval. The permit process typically takes 10-20 business days for straightforward domestic building work. Complex structural work or projects needing additional reports take longer.
Step 4: Receive your building permit number. Your permit’s valid for 12 months. Don’t finish in time? You’ll need an extension with more application fees.
Step 5: Schedule mandatory inspections throughout your renovation process. These ensure building work stays compliant.

Let’s talk money. Building permit costs and fees vary depending on your project scope and which council permits you need.
Basic building permit for kitchen alterations: $1,500-$4,000 (includes building surveyor fees and council processing)
Plus:
Yeah, permit costs add up fast. Plus inspection fees throughout. Which is why homeowners are tempted to take a shortcut and skip permits. Bad idea.
Got your building permit? You’re not done with council yet. Domestic building work needs inspections at specific points:
Miss these compliance checks and your renovation grinds to a halt.
Council permits are expensive, the red tape is annoying, and it slows everything down. But doing building and renovation work without permits is properly risky.
Insurance will deny claims. Unpermitted work causes damage? They’ll refuse coverage. Something goes wrong with dodgy gas installation? You’re personally liable for hundreds of thousands in damages.
Selling becomes a nightmare. Conveyancers spot work done without proper permits. Then you’re getting permits retrospectively (way more expensive), paying for rectification, or watching buyers walk away.
Safety isn’t bureaucratic nonsense. Building codes under the Building Act 1993 exist because people died. Dodgy electrical work starts fires. Bad gas installations cause explosions. Structural modifications without engineering can cause collapses.
You might get caught. Neighbours report unpermitted work. Council building inspectors spot it. It shows up when applying for permits for other work years later. Then you’re facing fines on top of retrospective permit costs.
Rule of thumb: if you’re unsure whether something needs a permit, it probably does. Always check with your local council or a building surveyor. Better to hear “you’re fine” than assume you’re exempt and discover problems later.

Hire a proper Melbourne renovation builder who knows council permits, and they handle this for you. Licensed builders understand Victoria’s building regulations, know which permits you may need, and coordinate with building surveyors throughout the renovation process.
When talking to builders, ask:
Any builder vague about permits? Walk away. You need one who’ll save you time by managing the permit process properly, giving you peace of mind everything’s done right.
From design to building permit approval: minimum 4-8 weeks before work starts. Need a planning permit too? Add another 6-8 weeks, depending on your zone and local regulations.
Start early. Get the permit process rolling while choosing tiles and appliances. Then everything arrives together and renovation work starts without delays.
Melbourne councils interpret permit requirements differently—it’s important to understand local variations. Yarra’s strict about heritage overlays and structural changes. Port Phillip has specific sustainability requirements. Some councils are flexible; others stick rigidly to Building Regulations 2018.
Your builder or building surveyor should know your local council’s quirks. Experience in your specific suburb matters—they’ll know what the council’s likely to approve and how to navigate their process efficiently.
Some work is genuinely exempt:
But the moment any of that involves structural, plumbing, electrical, or gas work, you’re back in permit territory. A building surveyor might tell you specific tasks don’t need permits, but check rather than assume.
If whether you need permits isn’t clear, don’t guess. Ring your local council’s building department or talk to a private building surveyor. Most do free consultations where they’ll look at rough plans and tell you what permits you may need.
It’s worth making that call. Better to ask and hear the permit isn’t required than assume you don’t need one and discover during inspection years later you’ve got unpermitted structural changes needing expensive rectification.
Kitchen renovations are exciting and rewarding. They’re also complex building work with real regulatory requirements. Getting council approvals sorted from the start means you focus on the good stuff instead of stressing about whether you’ll get caught with unpermitted work.
Do it properly first time. Future you will be grateful when selling with no nasty surprises in the building inspection report. Plus you’ll enjoy your new kitchen without that nagging voice wondering if you’ve created problems.
Your kitchen’s probably the most-used room in your house. It’s important to do the renovation right—following the Building Act 1993, getting relevant building permits, working with registered building professionals, and ensuring everything’s compliant with Victoria’s standards.
Yeah, the permit process adds time and cost. But it’s also what stands between you and potentially massive problems. Not exactly the shortcut it seems when you consider what could go wrong.
err